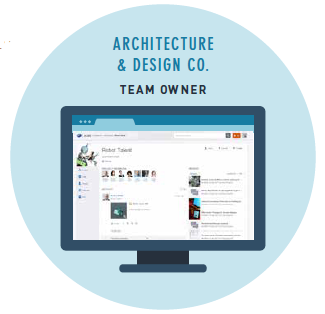Infographic: How an Architecture Firm can use A360 - A360 Blog
A
lot of folks have reached out to us, looking to understand how their
specific company can use A360, and what role to assign to which person.
To help, we teamed up with BIM Manager Charles H. Berteaux (LRS Architects) to create an infographic, illustrating the typical breakdown of roles and personas in A360 within an Architecture firm.
So
how does it look? Let’s start at the very beginning. In every A360 Team
Hub you are going to start with a specific project. Each Hub will have a
Team owner; this is typically the person that pays/owns your A360 Team
Subscription.
Then we look at the core roles within the project. In this example it’s all the employees within “Architecture and Design Co.” that are involved with this project, including:
A360 Team Administrator – In this example, it’s the BIM Manager. As Administrator, they decide who can see what within the project.
A360 Team Members – Additional members that are added
with access to the specific project. They can look through all the
projects, invite other Team members (but must be approved by the
administrator) and edit all content within the project.


Project Contributors (Outer Circle) – Here we are
looking at those that are outside of your organization. These are known
as “Project Contributors.” They have access to the project, but can only
contribute. They lack the ability to add members, see other projects
within your company and can only work within the project they have
access to. Examples are:
Project Viewers – These are people either within, or outside of your organization, that have very limited access to the project. They basically only have viewing capabilities. Examples are:
Owner
– Your boss, the guy that owns the Architecture firm and wants to see
the project you are working on. He doesn’t need the details of every
file, calendar invites or commentary, he just wants a high level view.
Customer – Your client, the person you’re project is
being built for. They want to see it as you hit milestones and when
approvals are required.
Media – Sometimes the press/media might be interested
in a particular project you are working on. You definitely don’t want to
give them full access, send them the “Viewer” view and they can easily
see the project you’re working on, spin it around, zoom in and out, and
continue to share it.
Questions? Let us know in the comments, or reach out to us at: askA360@autodesk.com!
Bud Schroeder
Bud
Schroeder is a Senior Customer Success Engineer for the A360 Team and
has been with Autodesk since 1997. Before joining Autodesk, Bud was a
CAD Manager/IT Manager for a Power Utility here in Northern California
and started using AutoCAD with version 2.6. Before AutoCAD, but used a
drafting board and T Square. When not contributing to Blog posts, you
can find Bud on the A360 forums answering posts.







